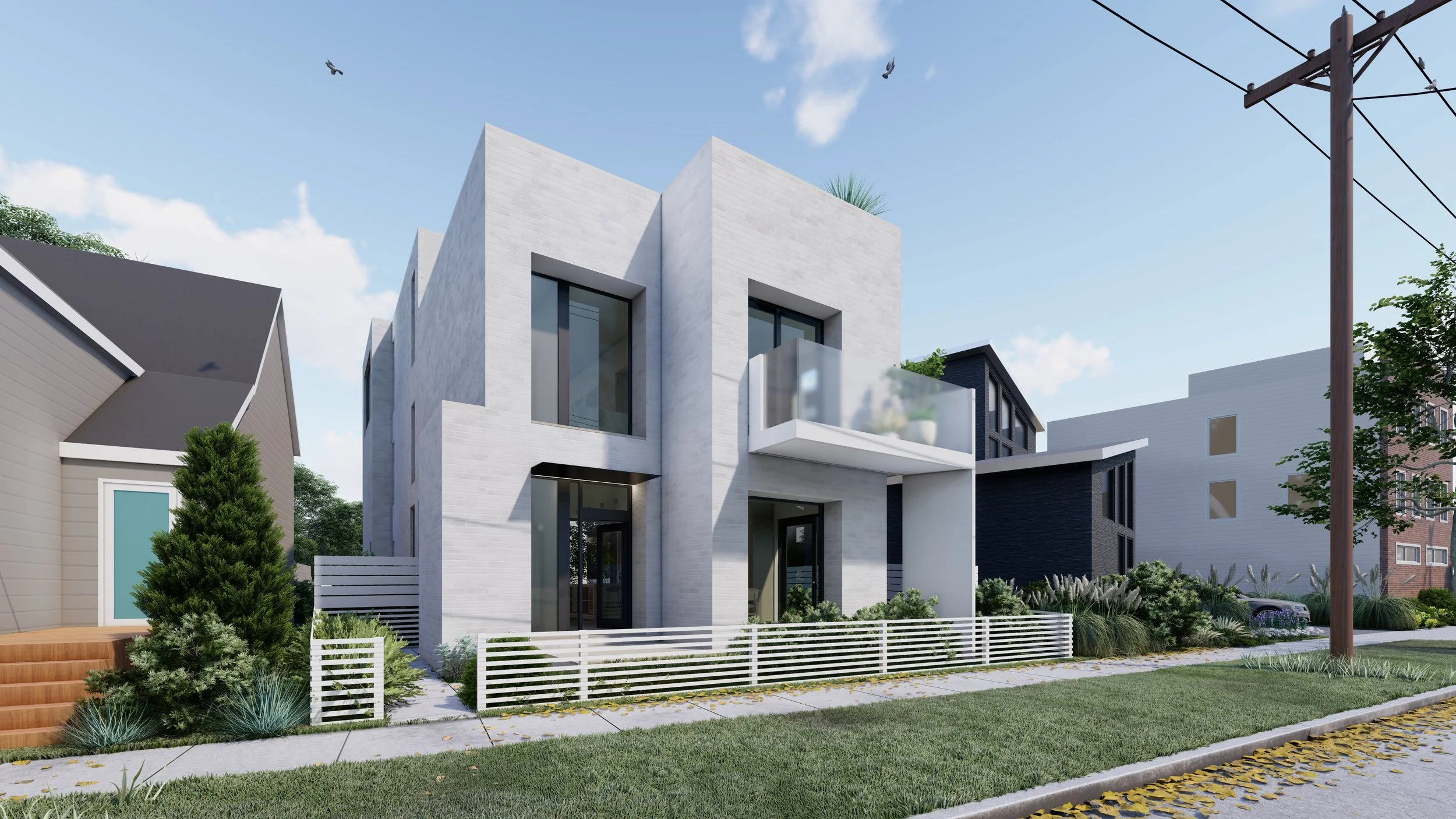W.10th St. Residence
W.10th St. Residence, Cleveland, OH
private residence - in construction
Project Designer + Renderings
Horton Harper Architects
2022-24
// The West 10th Street Residence is a newly constructed single-family home in the historic Tremont neighborhood of Cleveland. Externally, the facade is clad in imported Canadian limestone modular brick, presenting a minimalist yet refined aesthetic. A custom-built aluminum balcony frames and shades the large dining room window below, adding both visual interest and functional shading. The front entrance, beneath an indirectly lit metal canopy, leads into the kitchen and dining space, both with direct outdoor access. At the heart of the home, a large central courtyard is framed by glass along the custom-imported Italian kitchen, an integrated under-stair bar, and a double-height living room. This design ensures seamless indoor-outdoor integration and enhances natural light within the interior spaces. The upper floor houses the family quarters, featuring guest bedrooms, built-in cabinetry, and a piano nobile with views into the living room below. The topmost floor contains the primary suite with a bathroom, walk-in closet, and outdoor roof deck, providing a private retreat with expansive views.
team: Westleigh Harper (lead author)












